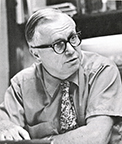Summary |
|
| Creator: | Croom, Charles E. |
| Title: | Charles E. Croom Papers |
| Dates: | 1925-1985 |
| Size: | 2 map case drawers (8 linear feet) |
| Abstract: | The Charles E. Croom Papers contain architectural plans from his professional career. |
| Language: | English |
| Repository: |
University Archives, Special Collections Research Center Syracuse University Libraries 222 Waverly Ave., Suite 600 Syracuse, NY 13244-2010 https://library.syracuse.edu/special-collections-research-center/university-archives |
Biography

Charles E. Croom (1907-1983) was a notable American architect and professor at Syracuse University.
Charles E. Croom was born in Detroit, Michigan in 1907. After high school Croom attended Syracuse University. He graduated from the University in 1929 with a Bachelor’s degree in Architecture. During his time at Syracuse he was awarded the American Institute of Architects School Medal for scholastic achievement, character, and promise of professional ability and was a member of the Phi Kappa Phi Honor Society, Tau Sigma Delta Fine Arts Honorary, and the Pi Mu Epsilon Mathematics Honorary. Croom was also a member of the Delta Tau Delta social fraternity.
After his graduation in 1929, Croom attended the Fontainebleau School of Fine Arts in France in 1930 as a graduate student. He received a diplômé in architecture from the Fontainebleau School of Fine Arts in 1931. After graduation Croom spent some time in Europe traveling in Spain, Italy, and Switzerland.
Following his time in Europe, Croom worked in various architectural offices in Detroit, Syracuse, and New York City from 1931 to 1942. While working at several of these firms he was often placed in charge of the architectural drafting room. In 1942, Croom was an assistant working for the J.G. White Engineering Corporation during the construction of the General Electric facility located on Thompson Road, Syracuse, New York. From 1943 to 1944, Croom worked in the physics department of a plane laboratory owned by the Curtiss-Wright Corporation, located in Buffalo, New York. During the years 1944 and 1945, he worked for Technical Associates in Syracuse, working on emerging military projects.
In 1944, Croom was given a position as an instructor of soil mechanics at the Syracuse University School of Architecture. He continued as an instructor until 1946 when he was appointed Assistant Professor and taught all theory of structure courses. Croom was given tenure in 1953. He would continue in that capacity until 1958 when he was given the rank of Associate Professor for his outstanding teaching ability and academic prowess. In 1964, Croom was appointed Full Professor and would maintain that rank until his retirement.
In July of 1969, Croom was appointed Acting Dean of the Syracuse University School of Architecture. In 1970, Croom became Dean of the Syracuse School, and he would remain in this position until his retirement in 1973.
Though Croom officially retired on September 1, 1973, he was asked to teach part time as a visiting professor from August 1973 until May 1974. Following his time as a visiting professor, Croom was bestowed the honorary title of Professor Emeritus of Architecture on May 10, 1974.
Charles E. Croom did much more as a professional than just teaching in higher education. Croom became a registered architect with New York State in 1936. He ran a private architectural firm from 1944 until his retirement. Croom always kept his personal practice subordinate to his teaching profession. Regardless, his work was well respected within the Syracuse community and he held the admiration of many of his peers.
Throughout his career Croom was a member of several professional organizations. He was a member of the Society of Architects and served as a director on several committees. Croom also joined the Central New York Chapter of the National American Institute of Architects. In addition, he was a member of the American Concrete Institute, the Society of Architectural Historians, the Building Research Institute, and the Central New York Chapter of the Aesthetics Committee of the American Institute of Architects.
Charles E. Croom died on March 13, 1983.
Scope and Content Note
The Charles E. Croom Papers contains materials dating from 1925 to 1985. The collection comprises two map case drawers of over 100 architectural drawings from Croom's personal architectural firm. Several of the drawings are of buildings located on the Syracuse University campus, such as the remodeling of the Delta Delta Delta Sorority House, the Kappa Alpha Theta Sorority House, an addition to the Sigma Delta Tau Sorority House, and the Zeta Beta Tau Fraternity House. There are also numerous drawings of buildings within the Syracuse area, such as the Onondaga Hill Elementary School, the Onondaga Free Library, Onondaga Hill Presbyterian Church, and many homes in the community.
Restrictions
Access Restrictions
There are no restrictions to this collection.
Use Restrictions
Written permission must be obtained from University Archives,
Special Collections Research Center
Syracuse University Libraries and all relevant rights holders
before publishing quotations, excerpts or images from any materials in this
collection.
Selected Search Terms
Names
Types of material
Administrative Information
Preferred Citation
Preferred citation for this material is as follows:
Charles E. Croom Papers,
University Archives,
Special Collections Research Center
Syracuse University Libraries
Acquisition Information
There is no information pertaining to the Archives' acquisition of the collection.
Processing Information
Materials were placed in acid-free folders.
Finding Aid Information
Created by: Lafiya Watson
Date: 2001
Revision history: Processed and converted to EAD by Zachary Burnham, 2013.

